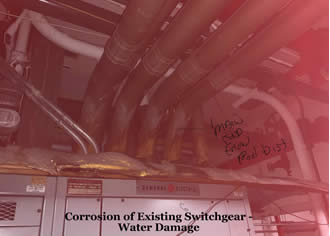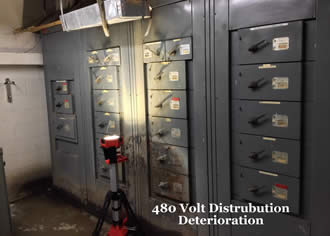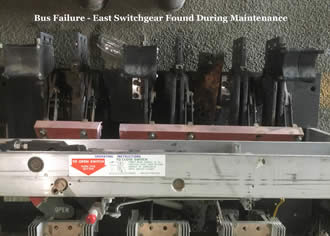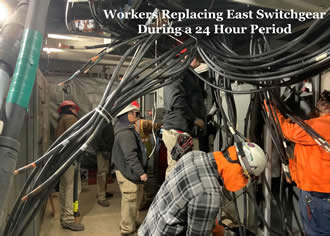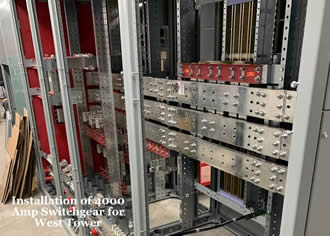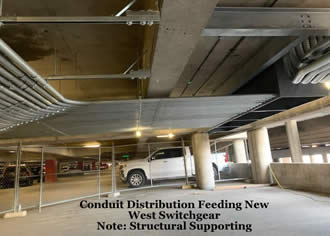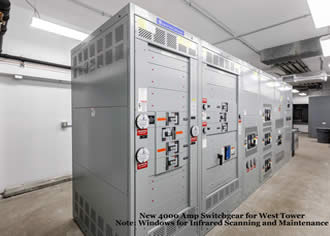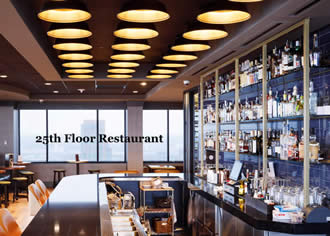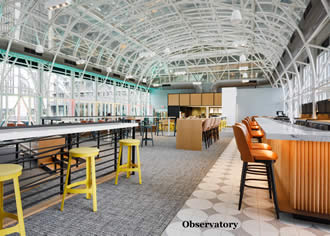Galt House Renovation Project
Galt House Renovation Project
The Project
- Provided materials, labor, supervision and design assistance to renovate a 27 Story West Tower and a 19 Story East Tower
- Included was a complete new service for the 27 Story Tower
- All safety and security Systems were included as well
- Keep the hotel running
The Result
- Designed switchgear, new and existing distribution both 480/277 and 120/208 for collaboration with electrical/mechanical engineering firm
- Installed new 4000A switchgear
- New 120/208 volt distribution for general lighting
- Ufer grounding system and ground distribution to all 27 stories
- Core drilling and fire stopping for all floor/wall penetration
- 1,310 guest rooms renovated, 4 floors at a time
- Corridor upgrade
- Fire Alarm upgrade
- 2 – high end lobby areas including lighting, distribution, fixtures, general power and HVAC
- 2 full service bars and lounges
- 3 full service restaurants renovated
- Grand ballroom renovated
- 16 event spaces/meeting rooms renovated
- 13 elevators renovated
- All back of house support and all offices renovated
- Renovated Conservatory connecting the 2 towers including kitchen, bar lounges, with high end lighting, floor electrical, and HVAC.
